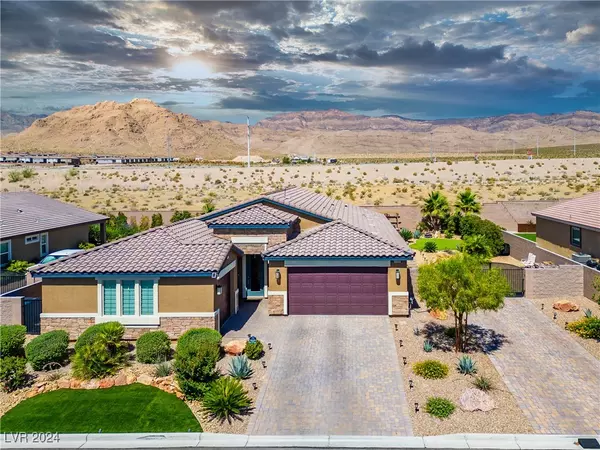For more information regarding the value of a property, please contact us for a free consultation.
Key Details
Sold Price $965,000
Property Type Single Family Home
Sub Type Single Family Residence
Listing Status Sold
Purchase Type For Sale
Square Footage 2,645 sqft
Price per Sqft $364
Subdivision Summit Ridge Iii Phase 1
MLS Listing ID 2604995
Sold Date 11/20/24
Style One Story
Bedrooms 4
Full Baths 3
Construction Status RESALE
HOA Fees $78/mo
HOA Y/N Yes
Originating Board GLVAR
Year Built 2019
Annual Tax Amount $6,760
Lot Size 0.270 Acres
Acres 0.27
Property Description
Imagine diving into your own pebble tec pool, relaxing under the serene grotto waterfall or unwinding in the inviting jacuzzi.This 4-bed home is your personal oasis.With a split 3-car garage & stunning curb appeal,this home is a must-see!Inside,you'll find a spacious living area with three striking feature walls and French doors opening to your private backyard paradise.The gourmet kitchen is a chef's dream, boasting beautiful cabinets, a stylish backsplash,Stainless Steel Appliances,an oversized island, & a walk-in pantry.The adjacent den & the living room both feature impressive walls that add character and charm.The primary bedroom offers direct pool access through French doors& a luxurious bath with double vanity sinks & a walk-in shower.The 1st bedroom, with its own entry from the garage & a private bath, is perfect for guests.Additional highlights include a laundry room with sink & cabinets, a water softener, and no rear neighbors. This home is everything you've been dreaming of.
Location
State NV
County Clark
Community Summit Ridge
Zoning Single Family
Body of Water Public
Interior
Interior Features Bedroom on Main Level, Ceiling Fan(s), Primary Downstairs, Paneling/Wainscoting, Window Treatments
Heating Central, Gas
Cooling Central Air, Electric
Flooring Carpet, Ceramic Tile
Furnishings Unfurnished
Window Features Blinds,Window Treatments
Appliance Dryer, Disposal, Gas Range, Microwave, Refrigerator, Water Softener Owned, Washer
Laundry Cabinets, Gas Dryer Hookup, Main Level, Laundry Room, Sink
Exterior
Exterior Feature Built-in Barbecue, Barbecue, Patio, Private Yard, RV Hookup
Garage Attached, Garage, RV Hook-Ups, RV Gated, RV Access/Parking, RV Paved
Garage Spaces 3.0
Fence Block, Back Yard, RV Gate
Pool Heated, In Ground, Private, Waterfall
Utilities Available Underground Utilities
Amenities Available Gated
Roof Type Tile
Porch Covered, Patio
Garage 1
Private Pool yes
Building
Lot Description 1/4 to 1 Acre Lot, Desert Landscaping, Landscaped, No Rear Neighbors, Synthetic Grass
Faces East
Story 1
Sewer Public Sewer
Water Public
Construction Status RESALE
Schools
Elementary Schools Darnell, Marshall C, Darnell, Marshall C
Middle Schools Escobedo Edmundo
High Schools Centennial
Others
HOA Name Summit Ridge
Tax ID 126-25-313-002
Security Features Prewired,Gated Community
Acceptable Financing Cash, Conventional, VA Loan
Listing Terms Cash, Conventional, VA Loan
Financing Conventional
Read Less Info
Want to know what your home might be worth? Contact us for a FREE valuation!

Our team is ready to help you sell your home for the highest possible price ASAP

Copyright 2024 of the Las Vegas REALTORS®. All rights reserved.
Bought with Mason Hoopes • Listing Box LLC
GET MORE INFORMATION





